Photographe
Résultats de la recherche : "Dagorn François" 3602 résultats
Notice d'illustration
IVR53_20045604003NUC
|
Manoir, puis château de Kercadio (Erdeven)
Corps de logis principal, étage, chambre est, cheminée sur mur est. Etat en 1978.
Notice d'illustration
IVR53_20045603996NUC
|
Manoir, puis château de Kercadio (Erdeven)
Corps de logis principal, rez-de-chaussée, mur ouest, cheminée et four à pain de la cuisine. Etat en 1978.
Notice d'illustration
IVR53_20045604008NUC
|
Manoir, puis château de Kercadio (Erdeven)
Vue générale prise du sud-ouest. Etat en 1978.
Notice d'illustration
IVR53_20045603998NUC
|
Manoir, puis château de Kercadio (Erdeven)
Corps de logis principal, rez-de-chaussée, salle lambrissée (18e siècle). Cheminée sur mur ouest. Etat en 1978.
Notice d'illustration
IVR53_20045603983NUC
|
Manoir, puis château de Kercadio (Erdeven)
Ancien logis, vue intérieure prise du nord-ouest, cheminée au nord de la salle du RDC. Etat en 1978.
Notice d'illustration
IVR53_20045603993NUC
|
Manoir, puis château de Kercadio (Erdeven)
Vue générale prise du sud-est. Etat en 1978.
Notice d'illustration
IVR53_20045604154NUC
|
Manoir, puis château de Kercadio (Erdeven)
Ancien logis, tour d'escalier sud-ouest : départ de l'escalier.
Notice d'illustration
IVR53_20045604157NUC
|
Manoir, puis château de Kercadio (Erdeven)
Vue générale nord-ouest du corps sud-est et communs est, élévation ouest. Etat en 1978.
Notice d'illustration
IVR53_20045604001NUC
|
Manoir, puis château de Kercadio (Erdeven)
Corps de logis principal, étage, chambre lambrissée (18e siècle), mur nord. Etat en 1978.
Notice d'illustration
IVR53_20045603997NUC
|
Manoir, puis château de Kercadio (Erdeven)
Corps de logis principal, rez-de-chaussée, escalier secondaire. Etat en 1978.
Notice d'illustration
IVR53_20045603999NUC
|
Manoir, puis château de Kercadio (Erdeven)
Corps de logis principal, rez-de-chaussée, salle lambrissée (18e siècle) avec buffet d'attache contre le mur est. Etat en 1978.
Notice d'illustration
IVR53_20045603992NUC
|
Manoir, puis château de Kercadio (Erdeven)
Vue générale sud. Etat en 1978.
Notice d'illustration
IVR53_20045603982NUC
|
Manoir, puis château de Kercadio (Erdeven)
Ancien logis, vue intérieure prise du nord-est, avec départ de l'escalier dans la tour. Etat en 1978.
Notice d'illustration
IVR53_20045604002NUC
|
Manoir, puis château de Kercadio (Erdeven)
Corps de logis principal, étage, chambre lambrissée (19e siècle), mur est. Etat en 1978.
Notice d'illustration
IVR53_20045603994NUC
|
Manoir, puis château de Kercadio (Erdeven)
Corps de logis principal, élévation Sud, travée centrale. Etat en 1978.
Notice d'illustration
IVR53_20045603981NUC
|
Manoir, puis château de Kercadio (Erdeven)
Ancien logis, vue générale ouest sur cour. Etat en 1978.
Notice d'illustration
IVR53_20045604005NUC
|
Manoir, puis château de Kercadio (Erdeven)
Communs ouest, élévation est. Etat en 1978.
Notice d'illustration
IVR53_20045604004NUC
|
Manoir, puis château de Kercadio (Erdeven)
Corps de logis principal, charpente et combles. Etat en 1978.
Notice d'illustration
IVR53_20045604000NUC
|
Manoir, puis château de Kercadio (Erdeven)
Corps de logis principal, rez-de-chaussée, escalier principal. Etat en 1978.
Notice d'illustration
IVR53_20045604155NUC
|
Manoir, puis château de Kercadio (Erdeven)
Vue générale sud-est du corps sud-est. Etat en 1978.
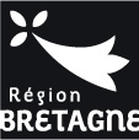
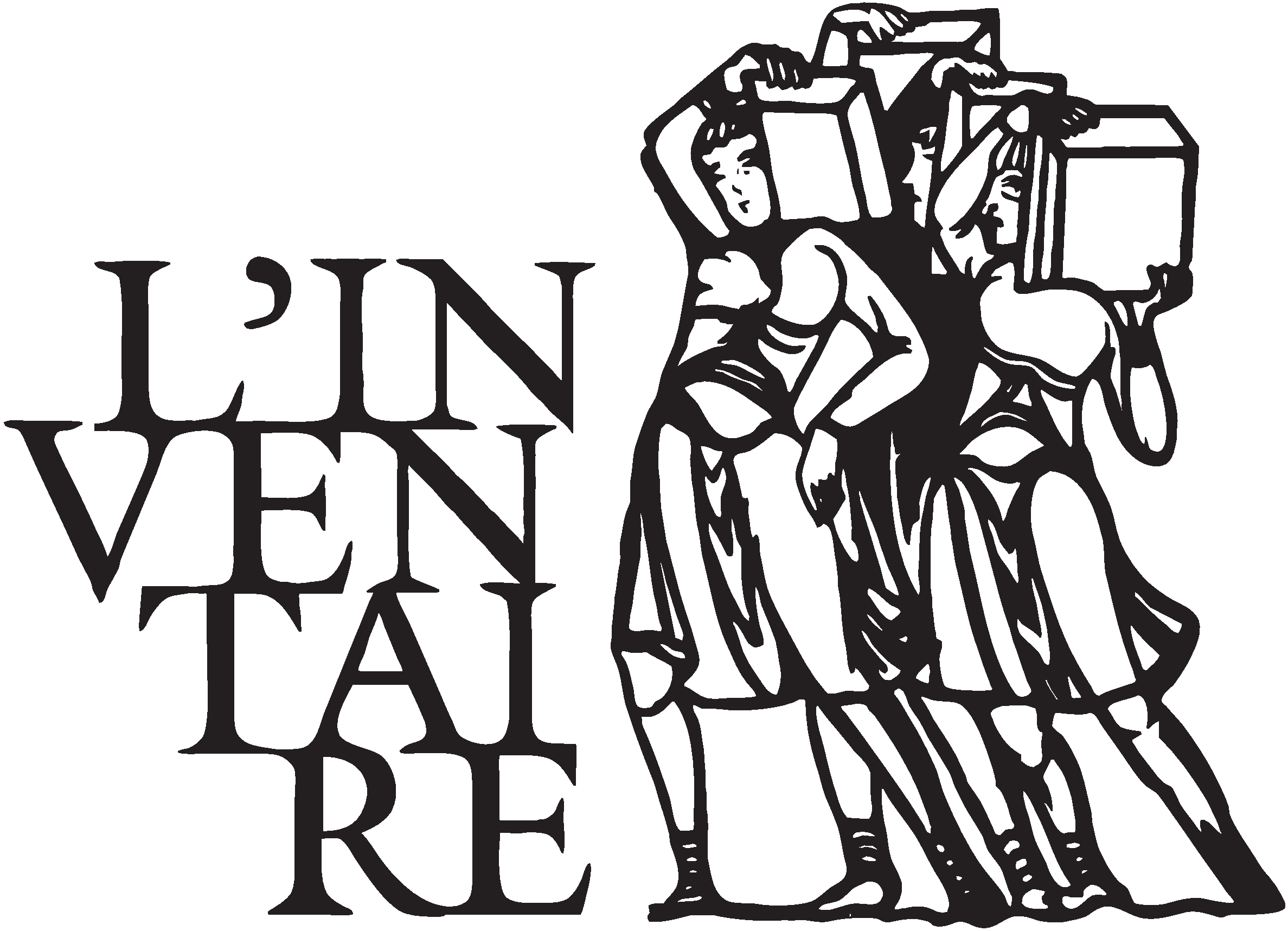


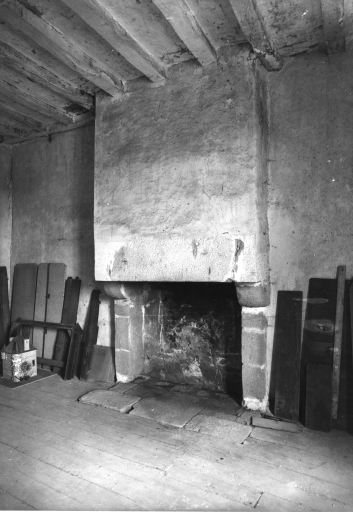
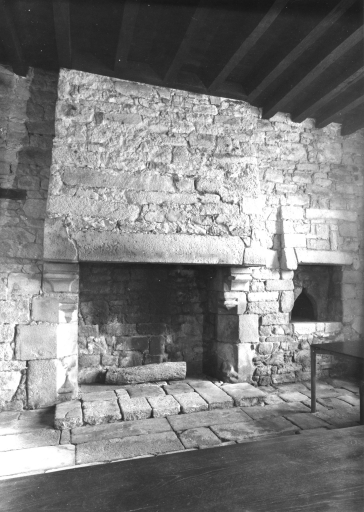
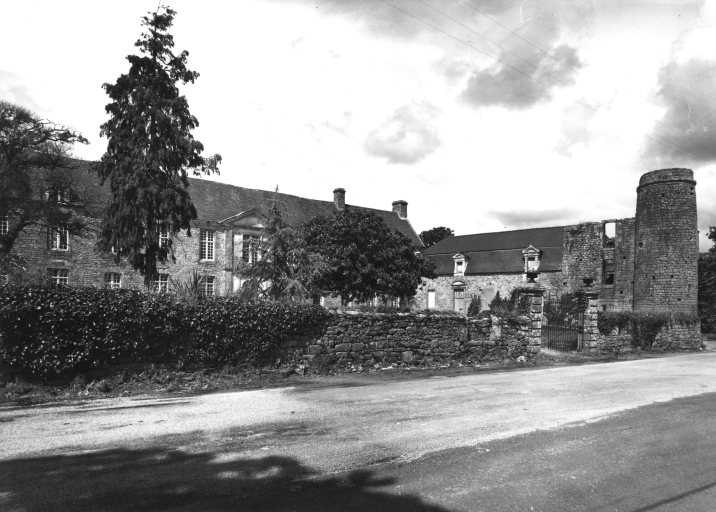
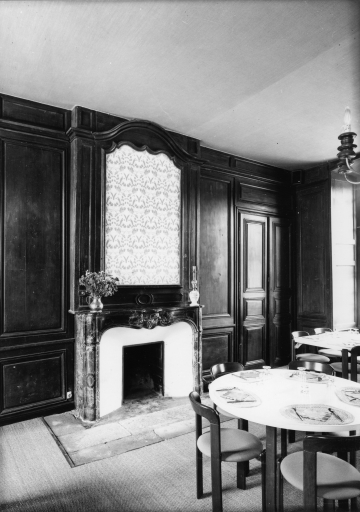
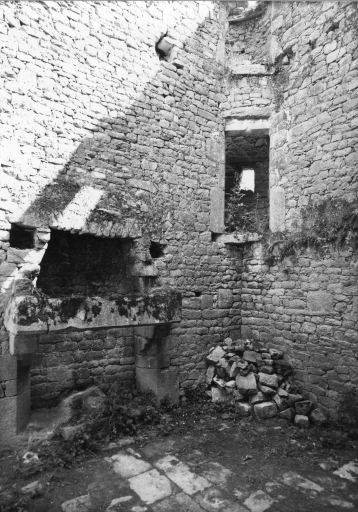
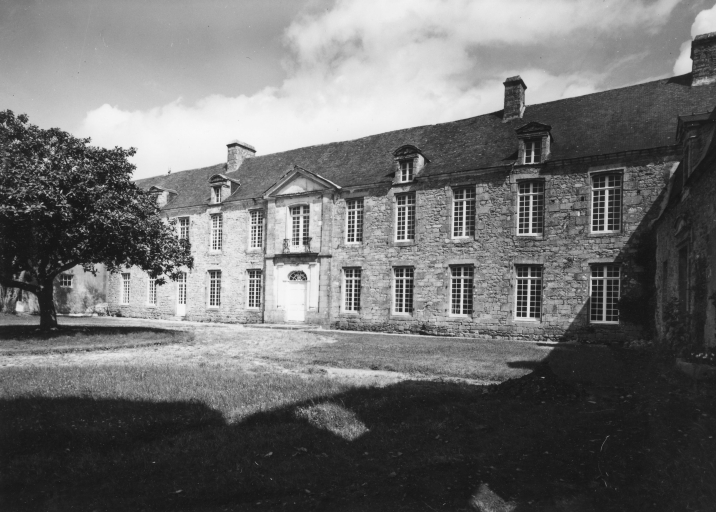
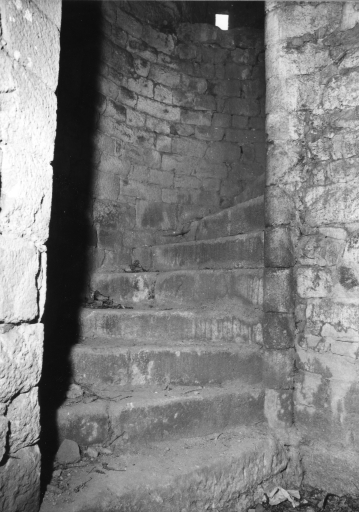
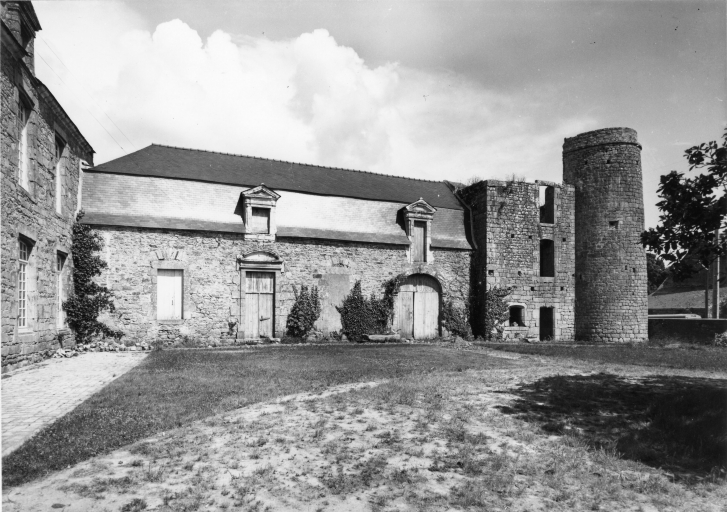
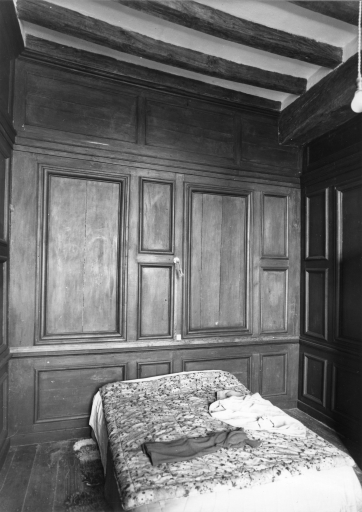
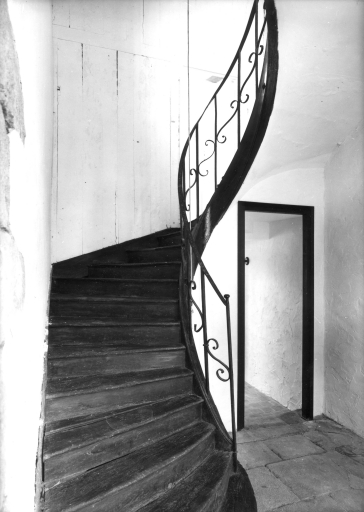
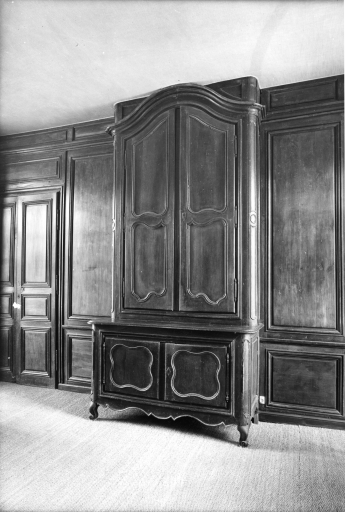
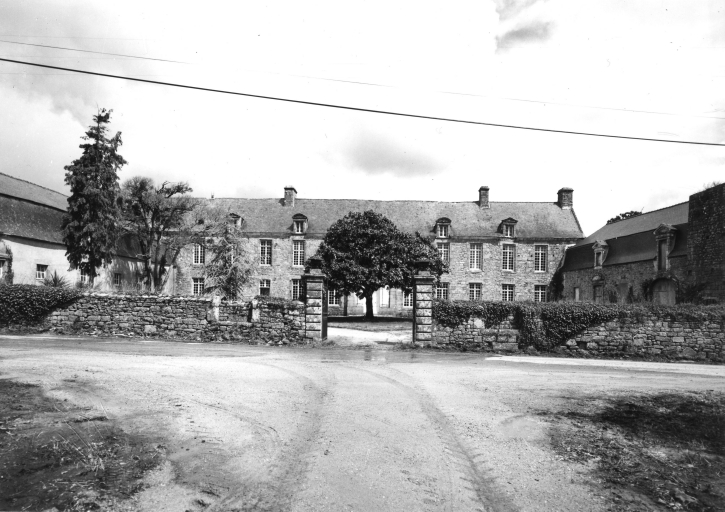
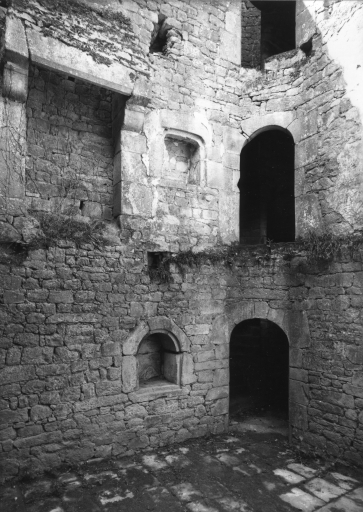
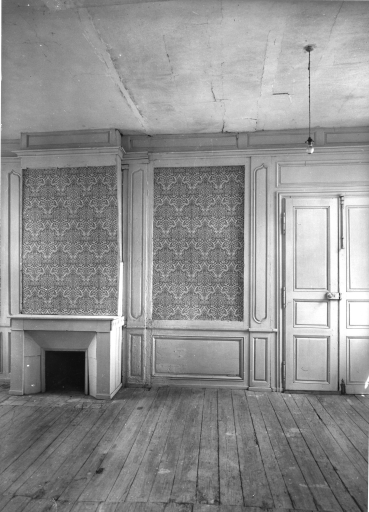
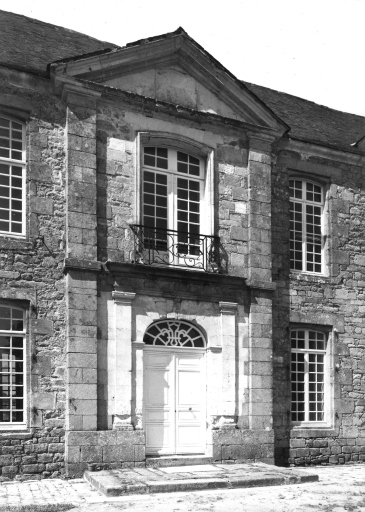
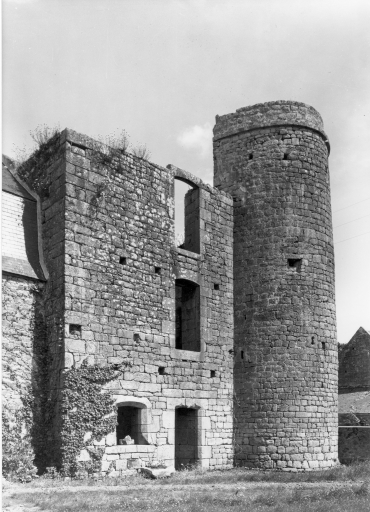
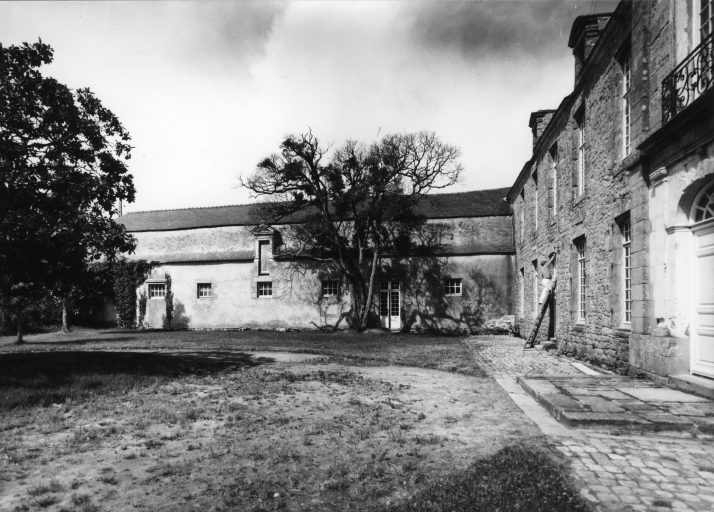
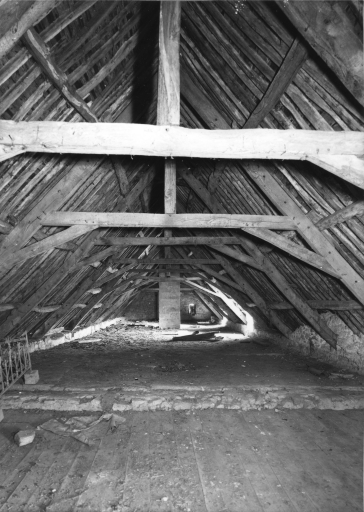
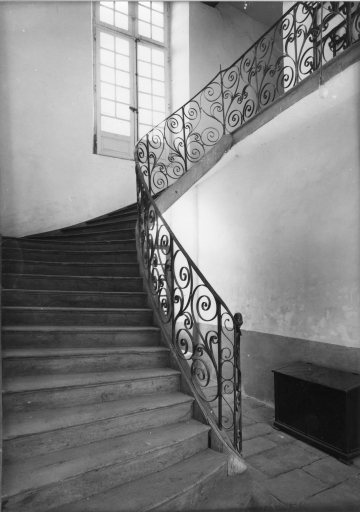
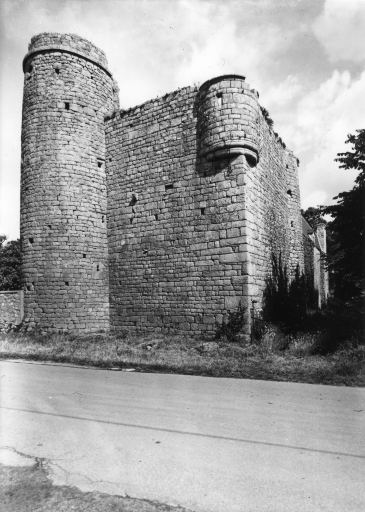
Photographe